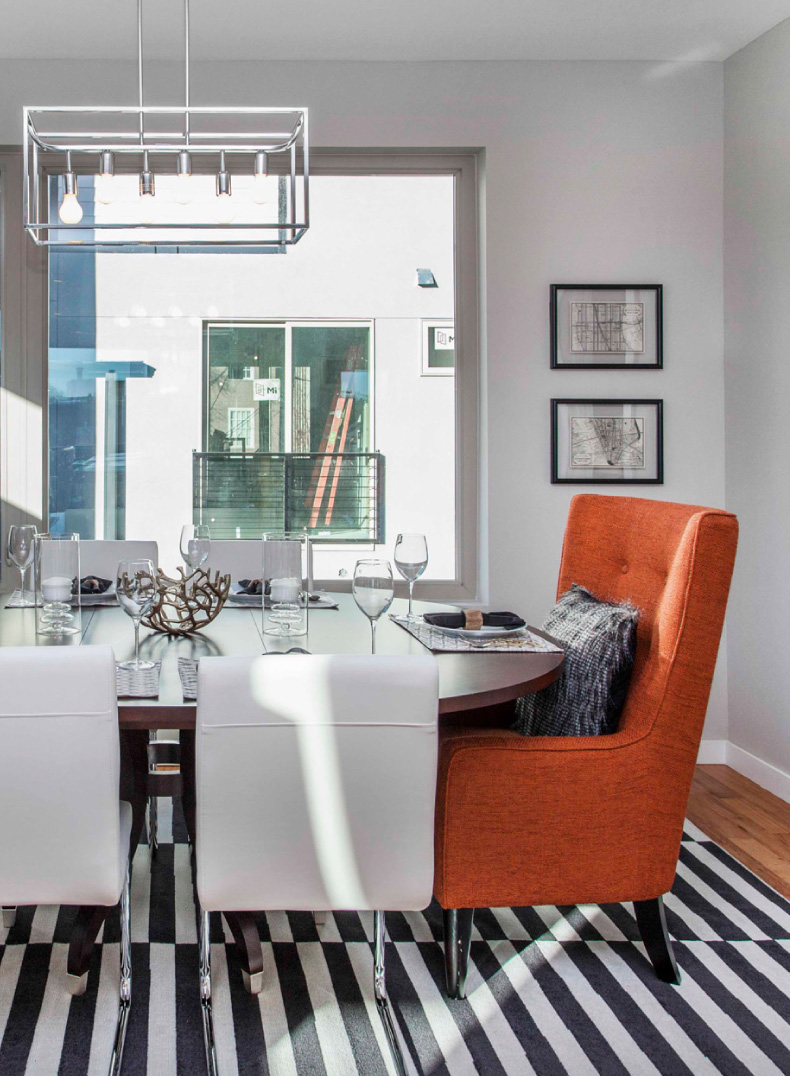Congratulations!
Here’s an overview of our design and project management process:
During your free 20 minute Pre-Design Consultation, we will ask lots of questions to get a better sense of what you are looking for ~ and answer any questions you may have about our services.
We generally prefer to meet with clients on a regular, weekly basis throughout this process. These meetings may be done via Zoom or at the job site. Depending on how involved you’d like to be, we can modify this schedule to meet your needs; some clients prefer to collaborate with us at every step, while others only want to be involved in major decisions. Where do you fall on this spectrum?

Step 1:
Developing your Design
We will meet with you to discuss the scope and needs of your project, and then put together a comprehensive custom Project Management plan. We’ll help you find the design style that best suits your needs, and then apply it to the floorplan and architectural elements of your home.
Step 2:
Choosing Fixtures and Finishes
Based on your design style, we’ll help you select flooring, cabinetry, paint colors, countertops, and whatever else you may need for your project.
Step 3:
Construction
While we don’t offer contractor services, we can give you referrals for contractors we know and trust. We will routinely visit your job site and communicate with contractors, architects, and engineers regularly to ensure that deadlines are being met and the design is being carried out as planned.
Step 4:
Deciding on Furniture and Decor
Using your design style as our guide, we’ll identify options for furniture and accessories that will give your interior the look and feel best suited to your lifestyle. There are no markups on items we purchase for you, any discounts we get we pass on to you.
Step 5:
Making it Real
We’ll handle everything from placing orders to tracking deliveries to installing your items. We want you to love your new space!

